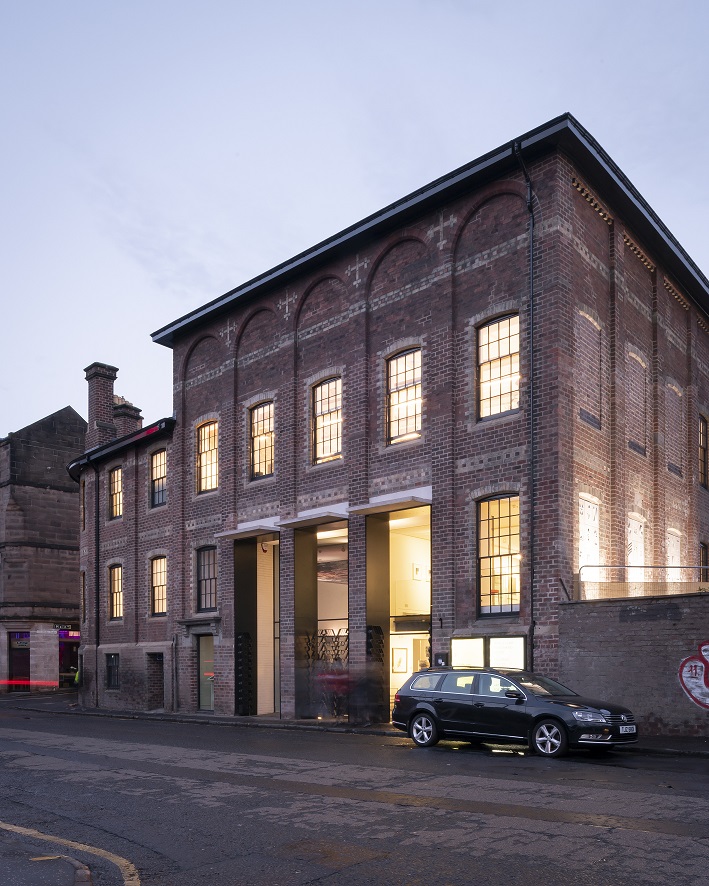Client: Edinburgh Printmakers
Architect: Page \ Park Architects
Cost: £6.5m
Will Rudd Davidson were commissioned by Edinburgh Printmakers Ltd to convert a disused rubber factory at the corner of a former industrial site in the centre of Edinburgh into the new headquarters for Edinburgh Printmakers, one of the city’s foremost champions of the creative industries. At the time of the Printmakers intervention the building was more or less derelict and certainly not wind and water tight. That said there were some real architectural and historical gems hidden behind the various less than sympathetic alterations that had taken place over the years.
The project involved the repair, alteration and extension of the 4 storey Category C-listed Victorian industrial building in order to convert it into a multi-purpose building comprising a studio, gallery, café and offices. A key part of the Printmakers vision was to make the building more accessible to the general public, as well as making their creative practices more accessible through courses for the whole community. This was proposed to be achieved by including teaching and learning spaces in the heart of the building.
The structural engineering for the project involved extensive repairs to the existing building. There was significant areas of weakened timber and masonry structure which was clearly the fabric of the original building. using a conservation approach, Will Rudd Davidson were keen to keep as much of the existing fabric as possible and as such the repairs were limited and used suitably sympathetic materials. As well as the repairs there were major structural downtakings and underpinning, to form more open plan spaces. This also required the replacement of existing timber floors throughout, which were either seriously compromised by the extended period the building was open to the elements, or required enhancement to withstand the new proposed loadings. One of the key features was the introduction of a new mezzanine gallery and 2-storey steel-framed extension to accommodate new a café/bar and artists’ kitchen facilities. We also overhauled and extended the underground drainage for the building and provided a new paved courtyard.
The design required a sensitivity to the historic value of the building and its setting within a regeneration masterplan, and the challenges of dealing with contaminated and geotechnically variable ground.

43 York Place,
Edinburgh, EH1 3HP.
tel. 0131 557 5255
100 Brunswick Street,
Glasgow, G1 1TF.
tel. 0141 248 4866
South Point, Herbert House,
Harmony Row, Grand Canal Dock,
Dublin, D02 H270
tel. 01 910 3278