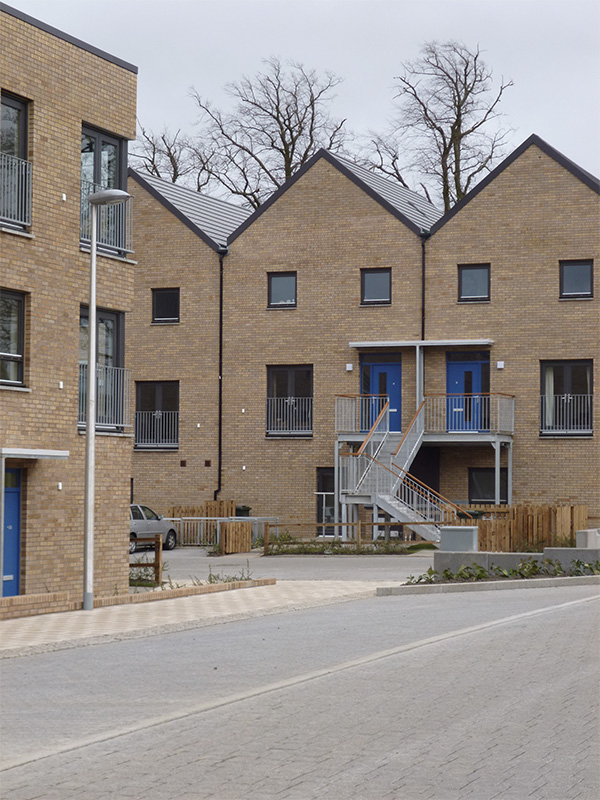Gracemount 21C Housing Phase I & II
Client: The City of Edinburgh Council / Hart Builders (Edinburgh) Ltd
Architect: Smith Scott Mullan (Phase 1) / Patience & Highmore (Phase 2)
Cost: £9.0m (Phase 1) / £8.0m (Phase 2)
Two phase new build housing development delivering the first council housing in a generation.
This project contained some innovative design proposals which required careful research and consideration. The projects urban realm design ethos was hinged upon the Scottish Governments ‘Designing Streets’ policy and guidelines, as part of a new build affordable housing development split into two phases.
Timber frame construction with high air tightness targets and post 2007 regulations insulation standards provide homes with a low carbon footprint. Extensive recycling and re-use of demolition materials for general ground reshaping minimised material imports and lorry movements. 2 levels of SUDS treatment were initiated for drainage design.
The post war tower blocks have been demolished with new more desirable housing on a shared surface philosophy. Emphasis has been placed on the design of external surfaces to assist the visually impaired with varying textures.
The Client desired to obtain a level of statutory consents including detailed design prior to tendering the work into a complex financial design and build/land share/private public split agreement, in which they required a fixed price from tendering organisations.
With regard to the Scottish Building Regulations, it was decided to follow the procedure for staged warrants to allow a degree of comfort to be obtained prior to tender. No information was going to be available on the superstructure design at this stage so Will Rudd Davidson carried out their own load take downs based on assumed final manufacturer layouts. This was able to be done with a reasonable degree of accuracy due to our extensive experience in working with various timber kit suppliers. This allowed a foundation design to be completed and warrant achieved.
Key Aspects:
• Flood risk assessment
• Urban regeneration design for ‘places’
• Site investigation covered very large area
• Demolition of existing structures as enabling works
• Contamination risk medium, with gas protection measures required
• Area wide network and local drainage and SUDS designs
• Highways adoptable roads with innovative kerb free design using tactile strips and physical obstacles for delineations
• Public realm hard and soft landscaping
• Bespoke lighting
• ‘Designing Streets’ ethos
• Prototyping and testing of bespoke block surfacing areas
Images (c) Michael Wolchover Photography


