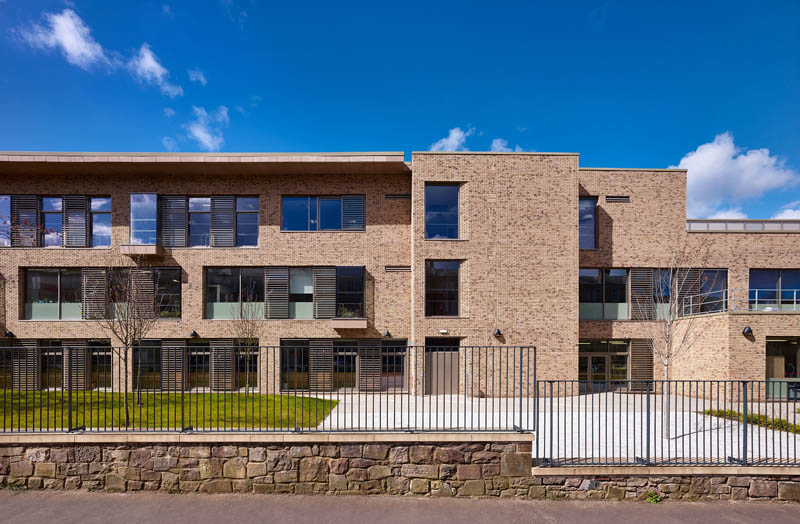Client: The City of Edinburgh Council
Architect: JM Architects
Cost: £35.0m
Commissioned originally through our City of Edinburgh Council Framework, our services were selected from three firms of consulting engineers to assist JM Architects, under the project management of Thomas & Adamson.
This £35.0m project involves the staged demolition of the existing 1960s school buildings, whilst maintaining the Grade A listed Bruntsfield House structure. The new buildings will then be constructed in phases, whilst the school is still in use. The site works were completed in 2016.
We were selected on the strength of our track record with listed buildings together with our experience on schools and large educational buildings, included the recently completed £30.0m New Veterinary School at Easter Bush.
Initially our appointment was on a traditional basis for City of Edinburgh Council, then the project was allocated to Hub South East and WRD progressed on a Design & Build basis with Morrison Construction.
The project aim is to improve and extend the existing run down and inefficient High School facilities by replacement with a new campus.
Areas in which WRD were able to add value were as follows:-
• Sub-base designed to take attenuation requirements rather than tanks in the ground or similar
• Working up a drainage solution that allowed the sequential demolition of the buildings, so essentially putting together a temporary drainage scheme to allow the remaining buildings to stay in use whilst others demolished.
• Added SI to allow the use of minimal number of piles to the building and use of mass concrete where possible.

43 York Place,
Edinburgh, EH1 3HP.
tel. 0131 557 5255
100 Brunswick Street,
Glasgow, G1 1TF.
tel. 0141 248 4866
South Point, Herbert House,
Harmony Row, Grand Canal Dock,
Dublin, D02 H270
tel. 01 910 3278