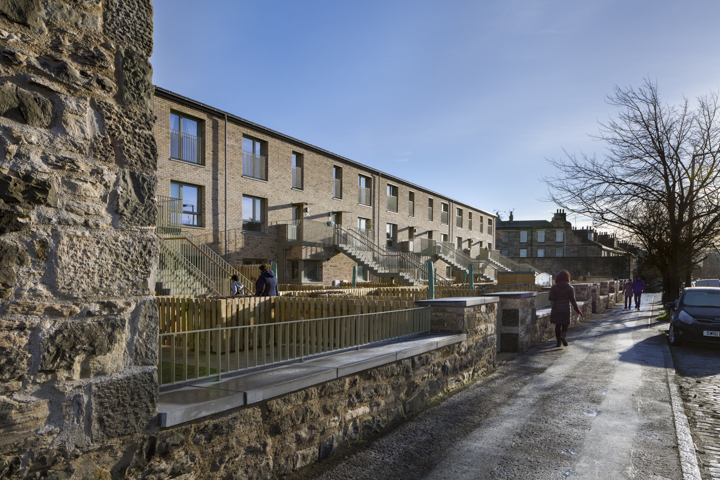Client: Port of Leith Housing Association & The City of Edinburgh Council
Architect: Malcolm Fraser Architects & Collective Architecture
Cost: £10.0m
This is a 94 unit residential development and communal green space close to the waterfront and Leith development areas. The site is 1.7 hectares and was built on the site of a former fort, the remains of the fort, a category B listed stone boundary wall, remains on the site.
The original planning consent was gained by Malcolm Fraser Architects but was taken to completion by Collective Architecture in 2015.
The new housing follows the form of traditional colonies housing with a ground floor single storey flat and a 2 storey duplex directly above. This typology provides each flat with its own front door and private garden, and the shared stair and grouped gardens encourages interaction and familiarity between neighbours in the same terrace.
There is a community green at the heart of the development and a pedestrian route to connect to neighbouring housing, opening up the site and connecting to its surrounding neighbourhood.
Historical artefacts found on the site were restored and put on display along with other items already displayed, which was part of the planning conditions.
The maisonette townhouses were originally envisaged to be full height traditional build. After a value engineering exercise, they were changed to be traditional build up to 1st floor with a timber kit structure above. CCG OSM, the timber kit arm of CCG (the main contractor), took our design and incorporated it into their closed panel kit system.
The ground conditions were investigated over winter and were reported to be poor. We initially went with a piled foundation scheme which was eventually changed to a raft slab design, following the reinvestigation of the ground conditions over the summer months. Lessons were learned here regarding the liquefaction of the soils and 2No. foundation solutions were reviewed/designed.
The development was designed to a high environmental sustainability standard and was nominated for an award for this.

43 York Place,
Edinburgh, EH1 3HP.
tel. 0131 557 5255
100 Brunswick Street,
Glasgow, G1 1TF.
tel. 0141 248 4866
South Point, Herbert House,
Harmony Row, Grand Canal Dock,
Dublin, D02 H270
tel. 01 910 3278