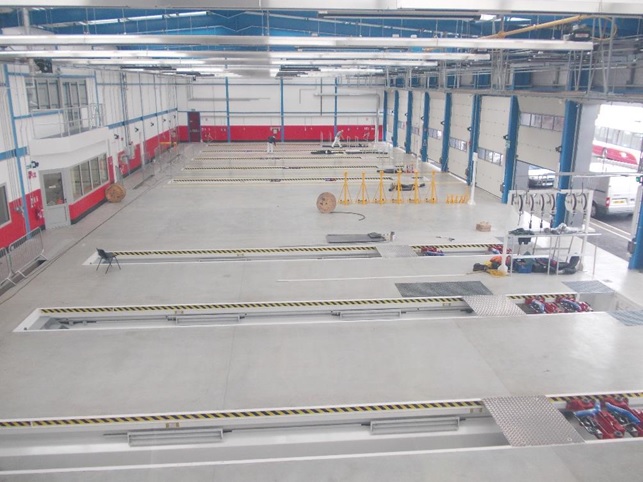Client: Lothian Buses
Architect: Graham & Sibbald
Cost: £10.0m
The Project comprises a phased redevelopment of the bus depot at Longstone Road, Edinburgh.
The building is a transport garage and depot, dating from mid-1950s. The site comprises a core 2 to 4 storey block accommodating the offices and staff facilities, and multi-bay steel framed single storey sheds, accommodating bus washes, fuelling and servicing facilities.
The core block is of a distinctive Art Deco style, has flat roofs and white rendered masonry facades, with projecting cills and continuous concrete band coursings coloured red along with recessed wall panels creating the characteristic rectilinear forms. The aluminium framed windows are formatted in a rectangular grid, with corner windows continuous at returns. The tower section further accentuates the Art Deco styling.
The single storey sheds are formed of duo-pitched braced steel trusses supported on a grid of steel columns and perimeter masonry walls.
The 1st phase comprised the refurbishment, internal remodelling and window replacement to the Art Deco Block and re-roofing, and services overhaul to the sheds. This required structural interventions to facilitate downtaking of structural walls, enhancement of existing structure for change of use, and detailed appraisal of the existing structure to ensure ongoing fitness for purpose.
The re-roofing brought the building envelope up to modern standards and incorporated substantial integrated rooflights to bring in natural daylight into the space. A suspended ceiling system was installed under some areas of the trussed roof, and we designed a bespoke secondary support system to facilitate this. Detailed site surveying and structural analysis of the existing steel trusses was necessary, using computer modelling, to establish the capacity of the trusses to accept the new loadings. Localised trimming and remodelling of the existing trusses was necessary in places to accommodate core services through the trusses.
The 2nd phase, comprised a new multi-bay portal framed shed, and 2 storey offices. This new building connected to the existing building, via, an “acoustic link”. The new structure was designed to interface with the existing, without disruption to the original structure, and avoiding the existing foundations. The new structural frame was offset to create a substantial clearance from the existing building, and the new roof, cantilevered out to meet the existing building.
The phasing, design and construction were all informed by the need to maintain a live working site.

43 York Place,
Edinburgh, EH1 3HP.
tel. 0131 557 5255
100 Brunswick Street,
Glasgow, G1 1TF.
tel. 0141 248 4866
South Point, Herbert House,
Harmony Row, Grand Canal Dock,
Dublin, D02 H270
tel. 01 910 3278